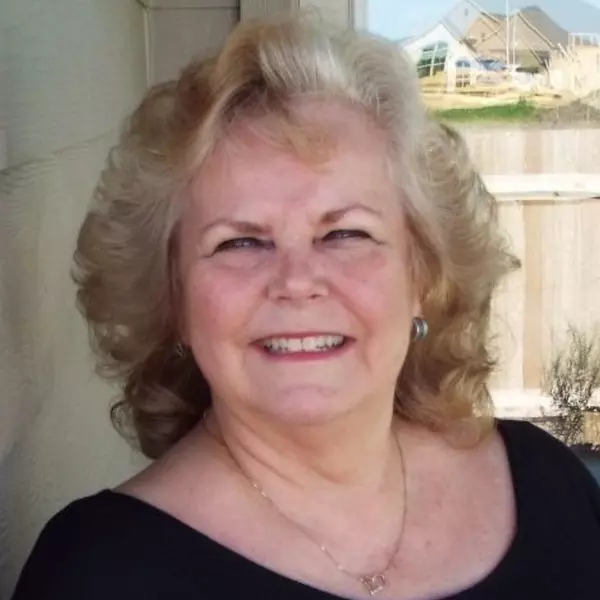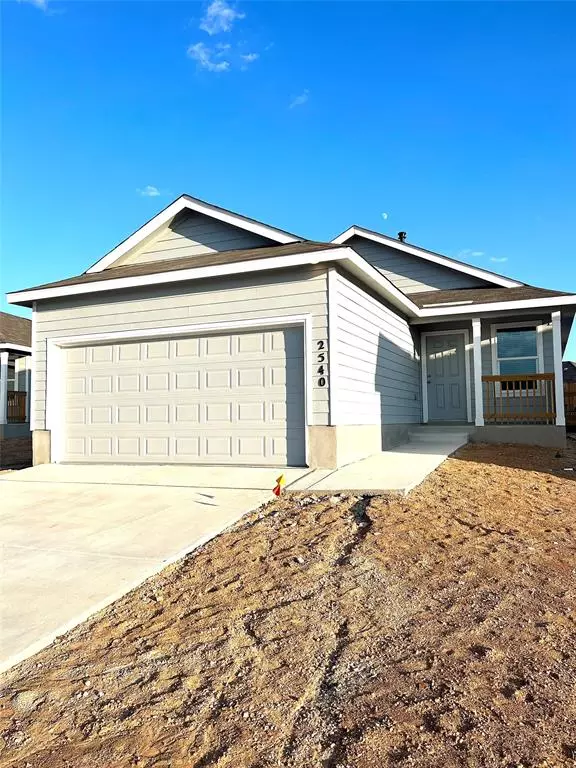
UPDATED:
10/16/2023 07:40 PM
Key Details
Property Type Single Family Home
Sub Type Single Family Residence
Listing Status Pending
Purchase Type For Rent
Square Footage 1,440 sqft
Subdivision Parkside At Lennar
MLS Listing ID 5120065
Bedrooms 3
Full Baths 2
Originating Board actris
Year Built 2023
Property Description
Key Features:
Spacious Open Floor Plan: The open-concept living, dining, and kitchen area create a welcoming and spacious environment that's perfect for both relaxation and entertaining.
Gourmet Kitchen: The chef's kitchen features state-of-the-art stainless steel appliances, granite countertops, ample cabinet space, and a large center island with bar seating, making it the heart of the home.
Master Suite: Retreat to the generously sized master suite, complete with a walk-in closet and an en-suite bathroom featuring a soaking tub and a separate shower.
Two Additional Bedrooms: The two additional bedrooms are well-appointed with ample closet space and plenty of natural light.
Outdoor Oasis: Enjoy outdoor living in your private backyard perfect for BBQs and gatherings with friends and family.
Energy-Efficient: This new construction home is designed with energy efficiency in mind, featuring modern insulation, HVAC, and appliances to help you save on utility costs.
Attached Garage: Conveniently park your vehicles in the attached two-car garage.
Location:
This home is ideally located in a family-friendly neighborhood in New Braunfels. You'll have easy access to top-rated schools, parks, shopping, dining, and all the attractions that make New Braunfels a fantastic place to live.
Lease Terms:
Monthly Rent: $1750
Security Deposit: $1750
Lease Duration: 12 months
Pets: OK
Application Fee: $30
Don't miss the opportunity to call this magnificent new construction house your home. Contact us today to schedule a viewing and make this your next place to create lasting memories!
Location
State TX
County Guadalupe
Rooms
Main Level Bedrooms 3
Interior
Interior Features Two Primary Baths, Ceiling Fan(s), Electric Dryer Hookup, Pantry, Primary Bedroom on Main, Recessed Lighting, Walk-In Closet(s)
Cooling Ceiling Fan(s), Central Air
Flooring Vinyl
Fireplace No
Appliance Dishwasher, Gas Cooktop, Ice Maker, Oven, Refrigerator, Stainless Steel Appliance(s)
Exterior
Exterior Feature Playground
Garage Spaces 2.0
Fence Back Yard
Pool None
Community Features Dog Park, High Speed Internet
Utilities Available Cable Available, Electricity Connected, High Speed Internet, Natural Gas Connected, Water Connected
Total Parking Spaces 4
Private Pool No
Building
Lot Description Back Yard, Front Yard
Faces Northeast
Sewer None
Level or Stories One
New Construction No
Schools
Elementary Schools Clear Spring
Middle Schools Canyon Middle
High Schools Canyon
School District Comal Isd
Others
Pets Allowed Cats OK, Dogs OK
Num of Pet 2
Pets Description Cats OK, Dogs OK
Learn More About LPT Realty





