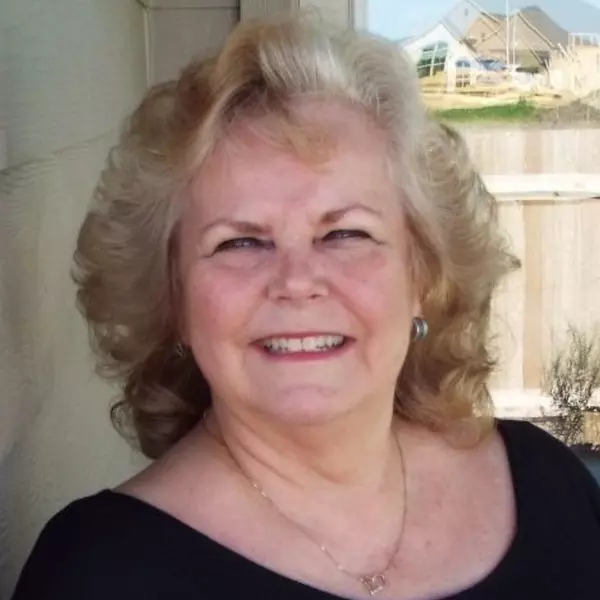
UPDATED:
10/21/2024 06:31 PM
Key Details
Property Type Single Family Home
Sub Type Single Family Residence
Listing Status Active
Purchase Type For Sale
Square Footage 2,372 sqft
Price per Sqft $290
Subdivision Paige Area 001
MLS Listing ID 9162222
Bedrooms 4
Full Baths 2
HOA Y/N No
Originating Board actris
Year Built 1982
Tax Year 2024
Lot Size 6.997 Acres
Acres 6.997
Property Description
Step inside to discover beautiful hardwood floors. The bathrooms feature granite countertops, while the kitchen is adorned with sleek siltstone countertops, offering both style and functionality.
Outside, a newly poured patio awaits in the backyard, perfect for relaxing or entertaining guests. Fully stocked pond. The property also includes multiple outbuildings, providing plenty of storage space and potential for various uses.
New aerobic system was installed in 2018, ensuring efficient waste management. Mature large oak trees around the property, providing shade and a sense of tranquility. Plus, the entire property is fully fenced.
Don't miss this opportunity to own a meticulously maintained property with custom features and ample space to enjoy the beauty of nature.
Outside, a newly poured patio awaits in the backyard, perfect for relaxing or entertaining guests. The property also includes multiple outbuildings, providing plenty of storage space and potential for various uses.
New aerobic system was installed in 2018, ensuring efficient waste management. Mature large oak trees around the property, providing shade and a sense of tranquility. Plus, the entire property is fully fenced.
Don't miss this opportunity to own a meticulously maintained property with custom features and ample space to enjoy the beauty of nature.
Location
State TX
County Bastrop
Rooms
Main Level Bedrooms 1
Interior
Interior Features Breakfast Bar, Ceiling Fan(s), Beamed Ceilings, Vaulted Ceiling(s), Chandelier, Granite Counters, Stone Counters, Tile Counters, Crown Molding, Double Vanity, Electric Dryer Hookup, High Speed Internet, Interior Steps, Multiple Dining Areas, Multiple Living Areas, Primary Bedroom on Main, Walk-In Closet(s), Washer Hookup
Heating Central, Fireplace(s)
Cooling Central Air
Flooring Carpet, Marble, Tile, Wood
Fireplaces Number 1
Fireplaces Type Gas Starter, Living Room, Masonry, Wood Burning
Fireplace No
Appliance Dishwasher, Disposal, Microwave, Free-Standing Gas Range
Exterior
Exterior Feature Garden, Gutters Full, Lighting, No Exterior Steps, Permeable Paving, Private Entrance, Private Yard
Fence Back Yard, Barbed Wire, Fenced, Front Yard, Full, Gate, Livestock, Wood
Pool None
Community Features None
Utilities Available Cable Available, Electricity Connected, Phone Available, Water Connected
Waterfront Description Pond
View Pasture, Pond, Rural, Trees/Woods
Roof Type Composition,Shingle
Porch Covered, Deck, Front Porch, Porch, Rear Porch
Total Parking Spaces 4
Private Pool No
Building
Lot Description Back Yard, Garden, Level, Open Lot, Private, Trees-Large (Over 40 Ft), Trees-Moderate, Views
Faces West
Foundation Slab
Sewer Aerobic Septic
Water Public
Level or Stories Two
Structure Type Brick,HardiPlank Type,Masonry – All Sides
New Construction No
Schools
Elementary Schools Emile
Middle Schools Bastrop
High Schools Bastrop
School District Bastrop Isd
Others
Special Listing Condition Standard
Learn More About LPT Realty





