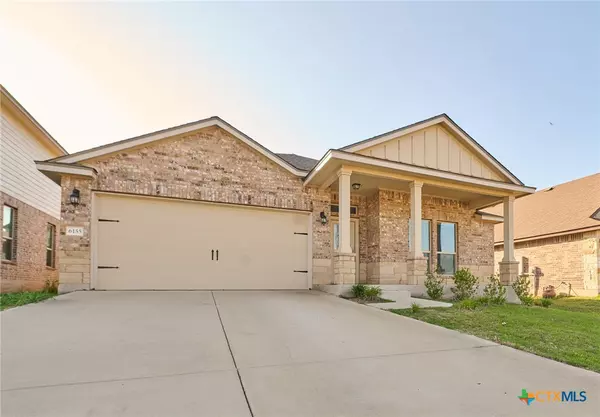
UPDATED:
11/23/2024 11:29 PM
Key Details
Property Type Single Family Home
Sub Type Single Family Residence
Listing Status Active
Purchase Type For Sale
Square Footage 1,760 sqft
Price per Sqft $153
Subdivision Three Creeks
MLS Listing ID 546406
Style Traditional
Bedrooms 3
Full Baths 2
Construction Status Resale
HOA Fees $120/qua
HOA Y/N Yes
Year Built 2020
Lot Size 5,998 Sqft
Acres 0.1377
Property Description
The spacious front porch is perfect for enjoying your morning coffee or watching the sunset, offering a welcoming and inviting atmosphere to the home.
The high ceilings create an open and airy feel, enhancing the sense of space and allowing natural light to flood the living areas.
The kitchen features beautiful granite countertops, a walk-in pantry for all your storage needs, and modern appliances for your culinary adventures.
The owner's suite is a true retreat, boasting a separate tub and shower for relaxation and convenience, providing a luxurious space to unwind after a long day.
Outside, the community offers a wealth of activities for residents to enjoy, including walking trails for leisurely strolls, pavilions for gatherings and events, and easy access to I-35 for convenient commuting.
This home is not just a place to live, but a lifestyle to embrace. Come and experience the perfect blend of comfort, style, and community living in this gorgeous property.
Location
State TX
County Bell
Direction East
Interior
Interior Features Ceiling Fan(s), Separate/Formal Dining Room, Double Vanity, Garden Tub/Roman Tub, High Ceilings, Home Office, Living/Dining Room, Multiple Dining Areas, Pull Down Attic Stairs, Separate Shower, Tub Shower, Walk-In Closet(s), Window Treatments, Breakfast Bar, Granite Counters, Kitchen Island, Kitchen/Family Room Combo, Kitchen/Dining Combo, Pantry, Walk-In Pantry
Heating Central, Electric
Cooling Central Air, Electric, 1 Unit
Flooring Carpet, Ceramic Tile
Fireplaces Type None
Fireplace No
Appliance Dishwasher, Electric Cooktop, Electric Range, Electric Water Heater, Disposal, Ice Maker, Oven, Refrigerator, Water Heater, Some Electric Appliances, Microwave, Range
Laundry Washer Hookup, Electric Dryer Hookup, Laundry Room
Exterior
Exterior Feature Covered Patio, Porch
Garage Attached, Garage Faces Front, Garage, Garage Door Opener
Garage Spaces 2.0
Garage Description 2.0
Fence Back Yard, Privacy, Wood
Pool None
Community Features Trails/Paths, Curbs, Street Lights, Sidewalks
Utilities Available Cable Available, Electricity Available, High Speed Internet Available, Phone Available, Trash Collection Public, Water Available
View Y/N No
Water Access Desc Not Connected (at lot),Public
View None
Roof Type Composition,Shingle
Porch Covered, Patio, Porch
Building
Faces East
Story 1
Entry Level One
Foundation Slab
Sewer Not Connected (at lot), Public Sewer
Water Not Connected (at lot), Public
Architectural Style Traditional
Level or Stories One
Construction Status Resale
Schools
Elementary Schools Chisholm Trail Elementary
Middle Schools South Belton Middle School
High Schools Belton High School
School District Belton Isd
Others
Tax ID 496639
Security Features Smoke Detector(s)
Acceptable Financing Cash, Conventional, FHA, VA Loan
Listing Terms Cash, Conventional, FHA, VA Loan

Learn More About LPT Realty





