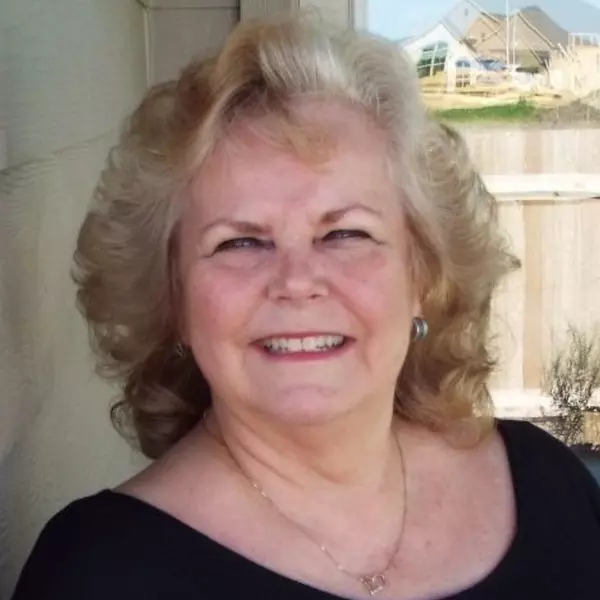
UPDATED:
10/03/2024 09:55 PM
Key Details
Property Type Single Family Home
Sub Type Single Family Residence
Listing Status Active Under Contract
Purchase Type For Rent
Square Footage 1,913 sqft
Subdivision Canyon Creek Ph Iii
MLS Listing ID 546926
Style Traditional
Bedrooms 3
Full Baths 2
HOA Y/N No
Year Built 1985
Lot Size 7,348 Sqft
Acres 0.1687
Property Description
flooring in second living area, fresh paint, fully remodeled master bath, widened driveway for back alley access, & smart garage opener. Plenty of room to live, entertain & enjoy. Wood burning fireplace in main living. In wall HDMI cables ready for your flat screen TV in multiple rooms. Vaulted ceilings in the main bedroom make it a great place to relax. The main bedroom has built-in office (desk and shelves), 2 separate closets, 2 sinks & separate tub and shower. Includes refrigerator, washer & dryer. The back yard has a covered patio, fire pit, and a shed with AC and electrical - the perfect play house, office or additional storage. Up to 2 pets (dogs or cats) under 50 lbs allowed. No pit bulls. Regular watering and lawn maintenance required. Extremely clean, well maintained, move in ready. You must see this house! Close to BSW. Application fee is per adult (18+ years old) Pet max: 2 (max weight 50 lbs) Deposit: $2375 plus $500 per pet (with $250/pet non-refundable). Available July 1.
Location
State TX
County Bell
Interior
Interior Features All Bedrooms Down, Attic, Bookcases, Ceiling Fan(s), Double Vanity, His and Hers Closets, Multiple Closets, Pull Down Attic Stairs, Recessed Lighting, Separate Shower, Vaulted Ceiling(s), Walk-In Closet(s), Window Treatments, Breakfast Area
Heating Central, Fireplace(s)
Cooling Electric, 1 Unit
Flooring Carpet, Hardwood, Linoleum, Tile, Vinyl, Wood
Fireplaces Number 1
Fireplaces Type Living Room, Wood Burning
Equipment Satellite Dish
Fireplace Yes
Appliance Dryer, Dishwasher, Electric Water Heater, Disposal, Oven, Washer, Some Electric Appliances, Microwave
Laundry Washer Hookup, Electric Dryer Hookup, Laundry Room
Exterior
Exterior Feature Covered Patio, Fire Pit, Rain Gutters
Parking Features Attached, Garage, Garage Door Opener, Garage Faces Rear
Garage Spaces 2.0
Garage Description 2.0
Fence Back Yard, Privacy, Wood
Pool None
Community Features None
Utilities Available Cable Available, High Speed Internet Available, Trash Collection Public
View Y/N No
Water Access Desc Public
View None
Roof Type Composition,Shingle
Porch Covered, Patio
Building
Story 1
Entry Level One
Foundation Slab
Sewer Public Sewer
Water Public
Architectural Style Traditional
Level or Stories One
Schools
Elementary Schools Thornton Elementary
Middle Schools Bonham Middle School
High Schools Temple High School
School District Temple Isd
Others
Tax ID 111614
Acceptable Financing Lease Option
Listing Terms Lease Option
Pets Allowed Breed Restrictions, Cats OK, Dogs OK, Number Limit, Other, Size Limit, See Remarks, Yes

Learn More About LPT Realty





