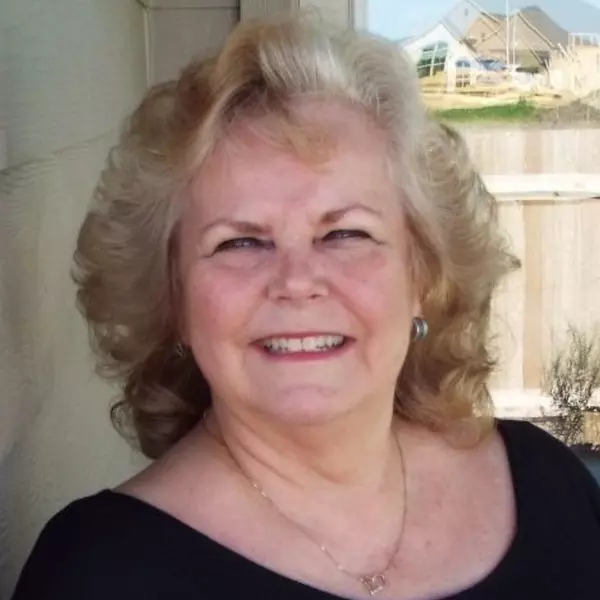
UPDATED:
11/22/2024 10:29 PM
Key Details
Property Type Single Family Home
Sub Type Single Family Residence
Listing Status Active Under Contract
Purchase Type For Sale
Square Footage 1,899 sqft
Price per Sqft $191
Subdivision North Park Sec 01
MLS Listing ID 3005281
Style 1st Floor Entry,Multi-level Floor Plan,No Adjoining Neighbor
Bedrooms 3
Full Baths 2
Half Baths 1
HOA Fees $165/ann
HOA Y/N Yes
Originating Board actris
Year Built 1995
Annual Tax Amount $7,317
Tax Year 2024
Lot Size 7,374 Sqft
Acres 0.1693
Property Description
Step inside to the expansive Great Room, featuring two stories of windows that flood the space with natural light and a cozy fireplace. The elegant Dining Room boasts solid flooring and oversized windows, allowing sunlight to stream in and highlight the custom lighting.
The heart of this home is the eat-in island Kitchen, with French Doors opening to a covered patio—ideal for dining and entertaining. An updated half bath is conveniently located between the Great Room and Dining Room, adding to the home's modern appeal.
Upstairs, a versatile loft offers space for an office, playroom, or additional living area. All bedrooms are situated on this level, along with a second full bath. The Master Bedroom is a serene retreat with a vaulted ceiling and bay windows overlooking the private, fenced backyard.
The backyard is an outdoor oasis designed for relaxation and entertainment, featuring a covered porch, flower beds, a fire pit, and a row of pink crepe myrtles along the back fence.
North Park is a vibrant community, home to many young professionals. With 29% of residents under 18 and 60% holding at least an undergraduate degree, the community is dynamic and well-educated. Residents are tech-savvy and stay informed through the Internet.
This prime location offers excellent access to key destinations. Dell is just 3.4 miles away, I-35 is a mere 0.9 miles from your doorstep, and Highways 45 and 130 are conveniently close at 2.6 and 4.7 miles, respectively.
This beautiful North Park home is more than just a place to live—it's a lifestyle. Discover the perfect blend of elegance, comfort, and community.
Location
State TX
County Travis
Interior
Interior Features Ceiling Fan(s), Cathedral Ceiling(s), High Ceilings, Chandelier, Corian Counters, Electric Dryer Hookup, Eat-in Kitchen, French Doors, Interior Steps, Kitchen Island, Multiple Living Areas, Open Floorplan, Smart Thermostat, Soaking Tub
Heating Central, Natural Gas
Cooling Ceiling Fan(s), Central Air, Electric
Flooring Carpet, Laminate, Tile
Fireplaces Number 1
Fireplaces Type Family Room, Gas Starter
Fireplace No
Appliance Dishwasher, Disposal, Gas Cooktop, Gas Range
Exterior
Exterior Feature Gutters Partial
Garage Spaces 2.0
Fence Back Yard, Privacy
Pool None
Community Features None
Utilities Available Electricity Connected, High Speed Internet, Phone Available, Sewer Connected, Water Connected
Waterfront Description None
View None
Roof Type Composition
Porch Covered, Rear Porch
Total Parking Spaces 4
Private Pool No
Building
Lot Description Curbs, Front Yard, Landscaped, Public Maintained Road, Trees-Large (Over 40 Ft), Trees-Medium (20 Ft - 40 Ft)
Faces Northeast
Foundation Slab
Sewer Public Sewer
Water Public
Level or Stories Two
Structure Type Brick,Frame,HardiPlank Type
New Construction No
Schools
Elementary Schools Caldwell
Middle Schools Pflugerville
High Schools Pflugerville
School District Pflugerville Isd
Others
HOA Fee Include Common Area Maintenance
Special Listing Condition Standard
Learn More About LPT Realty





