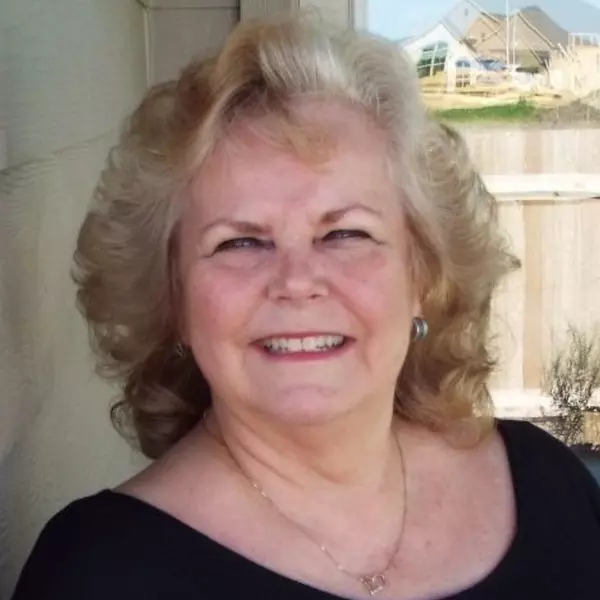
UPDATED:
11/04/2024 01:48 PM
Key Details
Property Type Single Family Home
Sub Type Single Family Residence
Listing Status Active
Purchase Type For Sale
Square Footage 1,799 sqft
Price per Sqft $499
Subdivision Johns C R
MLS Listing ID 7027061
Style 1st Floor Entry
Bedrooms 4
Full Baths 3
HOA Y/N No
Originating Board actris
Year Built 1935
Annual Tax Amount $13,144
Tax Year 2024
Lot Size 6,320 Sqft
Acres 0.1451
Property Description
The 2018 back home is a stylish 2 bed, 2 bath built in 2018 with everything you'd expect from a contemporary build: open-concept living and kitchen spaces, sleek finishes, and abundant natural light in an inviting environment. The small, low-maintenance yard offers tons of shade and space for outdoor entertaining or a serene retreat.
The front home is a 2 bed, 1 bath original with updates to the kitchen and bathroom while maintaining the character of the neighborhood. The spacious living room and quaint kitchen are perfect for intimate gatherings or quiet nights in. Enjoy the back yard and deck, ideal for gardening or relaxing outdoors.
1908 E. 21st is just a short stroll to some of the best coffee shops and restaurants in town. The homes are just minutes from downtown and the University of Texas campus, making it an ideal place for students, faculty, or anyone who wants to be near the heart of the city.
Sports enthusiasts will enjoy being just two blocks from the UT baseball stadium, enjoying easy access to exciting games and events.
Whether you're looking for a charming historical home, a modern living space, or both, this property offers a rare opportunity in a prime location for rental income potential, multi-generational living, and more. Don’t miss your chance to own this versatile gem in one of the city's most sought-after neighborhoods!
Tax and assessed values are estimates only. All amounts should be verified independently.
Location
State TX
County Travis
Rooms
Main Level Bedrooms 4
Interior
Interior Features Vaulted Ceiling(s), Corian Counters, Eat-in Kitchen, Kitchen Island, Natural Woodwork, Open Floorplan, Primary Bedroom on Main
Heating Central
Cooling Central Air
Flooring Concrete, Linoleum, Tile, Vinyl, Wood
Fireplace No
Appliance Dishwasher, Electric Cooktop, Electric Range, Gas Cooktop, Refrigerator
Exterior
Exterior Feature Private Yard
Fence Back Yard
Pool None
Community Features None
Utilities Available Electricity Connected, High Speed Internet, Natural Gas Available, Sewer Connected, Water Connected
Waterfront No
Waterfront Description None
View None
Roof Type Metal,Shingle
Porch Deck, Front Porch, Side Porch
Total Parking Spaces 4
Private Pool No
Building
Lot Description Alley, Back Yard, Public Maintained Road, Trees-Medium (20 Ft - 40 Ft)
Faces South
Foundation Pillar/Post/Pier, Slab
Sewer Public Sewer
Water Public
Level or Stories One
Structure Type HardiPlank Type
New Construction No
Schools
Elementary Schools Campbell
Middle Schools Kealing
High Schools Mccallum
School District Austin Isd
Others
Special Listing Condition Standard
Learn More About LPT Realty





