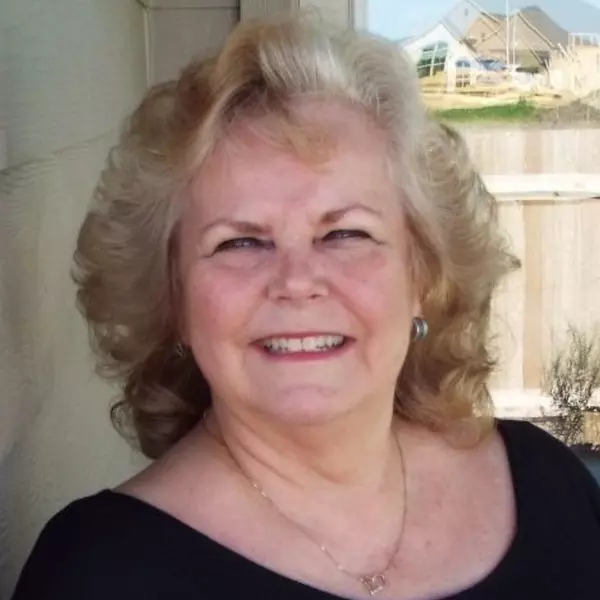
UPDATED:
11/18/2024 01:48 AM
Key Details
Property Type Single Family Home
Sub Type Single Family Residence
Listing Status Active Under Contract
Purchase Type For Sale
Square Footage 3,309 sqft
Price per Sqft $122
Subdivision Settlers Pass
MLS Listing ID 552618
Style Split Level,Traditional
Bedrooms 6
Full Baths 3
Half Baths 1
Construction Status Resale
HOA Y/N No
Year Built 2021
Lot Size 7,113 Sqft
Acres 0.1633
Property Description
The heart of the home features a beautifully designed open floor plan, ideal for both everyday living and entertaining. The generous game room provides endless possibilities for fun and relaxation. The inviting open floor plan includes a standard kitchen with stainless steel appliances, an island for added convenience, and a nearby dining room that’s perfect for family meals and entertaining. Outside, the private backyard serves as a serene retreat, perfect for enjoying the outdoors or hosting gatherings.
Located in the coveted Settlers Pass community, this home is close to local amenities, schools, and parks. Don’t miss the opportunity to experience all the charm and functionality this remarkable property has to offer. Schedule your tour today and make this your new home!
Location
State TX
County Bell
Direction Northwest
Interior
Interior Features Ceiling Fan(s), Dining Area, Separate/Formal Dining Room, Game Room, Garden Tub/Roman Tub, Primary Downstairs, Multiple Living Areas, Main Level Primary, Open Floorplan, Soaking Tub, Separate Shower, Tub Shower, Vanity, Walk-In Closet(s), Granite Counters, Kitchen Island, Kitchen/Family Room Combo, Kitchen/Dining Combo, Pantry
Heating Central, Electric, Fireplace(s)
Cooling Central Air, Electric, 1 Unit
Flooring Carpet, Ceramic Tile
Fireplaces Number 1
Fireplaces Type Living Room, Wood Burning
Fireplace Yes
Appliance Convection Oven, Dishwasher, Electric Cooktop, Electric Water Heater, Disposal, Plumbed For Ice Maker, Vented Exhaust Fan, Water Heater, Some Electric Appliances, Built-In Oven, Microwave
Laundry Washer Hookup, Electric Dryer Hookup, Lower Level, Laundry Room
Exterior
Exterior Feature Porch, Private Yard
Parking Features Attached, Door-Single, Garage, Garage Door Opener
Garage Spaces 2.0
Garage Description 2.0
Fence Back Yard, Privacy, Wood
Pool None
Community Features None, Sidewalks
Utilities Available Cable Available, Electricity Available, High Speed Internet Available, Trash Collection Public, Water Available
View Y/N No
Water Access Desc Public
View None
Roof Type Composition,Shingle
Porch Covered, Porch
Building
Faces Northwest
Story 2
Entry Level Two,Multi/Split
Foundation Slab
Sewer Public Sewer
Water Public
Architectural Style Split Level, Traditional
Level or Stories Two, Multi/Split
Construction Status Resale
Schools
Elementary Schools Saegert Elementary School
Middle Schools Patterson Middle School
High Schools Chaparral High School
School District Killeen Isd
Others
Tax ID 490270
Security Features Smoke Detector(s)
Acceptable Financing Cash, Conventional, FHA, Texas Vet, VA Loan
Listing Terms Cash, Conventional, FHA, Texas Vet, VA Loan

Learn More About LPT Realty





