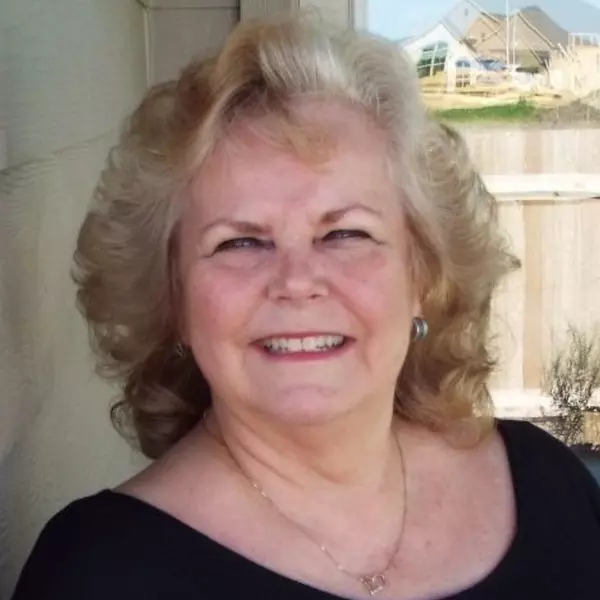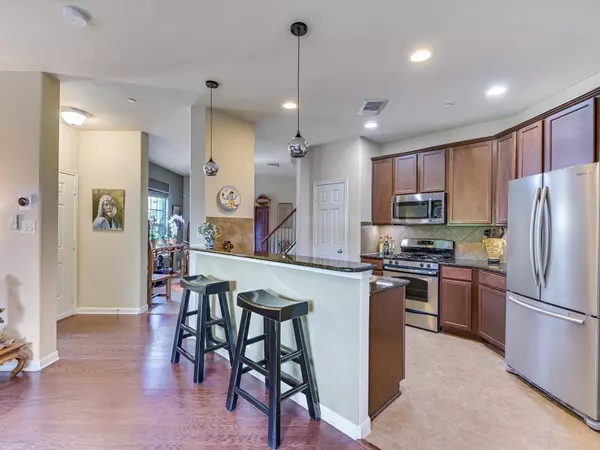
UPDATED:
10/27/2024 09:04 PM
Key Details
Property Type Condo
Sub Type Condominium
Listing Status Active
Purchase Type For Sale
Square Footage 1,473 sqft
Price per Sqft $234
Subdivision Brodie Heights Condo Amd
MLS Listing ID 3492436
Style 1st Floor Entry,Low Rise (1-3 Stories),End Unit,Multi-level Floor Plan
Bedrooms 2
Full Baths 2
Half Baths 1
HOA Fees $420/mo
HOA Y/N Yes
Originating Board actris
Year Built 2012
Annual Tax Amount $6,936
Tax Year 2024
Lot Size 10,502 Sqft
Acres 0.2411
Property Description
entertainment options. This lovely 2BD/2.5BA/1,473 sq ft condo comes move-in-ready with its own fenced-in backyard and artful interior with natural custom window treatments, accent walls, lighted art niches, and peaceful views of the lush surrounding greenery. The main floor provides a gorgeous open floor plan for the living room and kitchen with inviting bar seating. This kitchen comes ready to use with handsome cabinetry, stainless appliances, and sleek granite countertops. A separate dining room or bonus living area opens off the garage entry providing excellent flexibility for use of space. Upstairs you will find a large bonus living area/office that separates the two large bedrooms. Enjoy a fabulous primary suite with its own dual vanity ensuite bathroom, relaxing garden tub, and spacious walk-in closet. Updated wood-look laminate floors in the bonus living area with fresh carpeting on the stairs and in the bedrooms. This unit also boasts a gorgeous, easy-to-maintain backyard oasis for outdoor relaxing and entertaining with a covered back porch, vibrant landscaping, and excellent privacy. The two-car attached garage provides extra storage space. AISD schools include Bowie HS! Excellent proximity to HEB, Arbor Trails, Sunset Valley,
and the South Manchaca entertainment district. Outdoor enthusiasts will appreciate the abundance of nearby greenbelts. HOA Fees cover common area maintenance, insurance on the structure & water for landscape irrigation.
Your idyllic South Austin LOCK-N-LEAVE lifestyle awaits. Schedule a showing today!
Location
State TX
County Travis
Interior
Interior Features Breakfast Bar, Ceiling Fan(s), High Ceilings, Granite Counters, Double Vanity, Electric Dryer Hookup, High Speed Internet, Interior Steps, Multiple Living Areas, Open Floorplan, Pantry, Recessed Lighting, Storage, Walk-In Closet(s), Washer Hookup
Heating Central, Natural Gas
Cooling Central Air, Electric
Flooring Carpet, Laminate, Tile, Wood
Fireplace No
Appliance Dishwasher, Disposal, Dryer, Exhaust Fan, Gas Range, Microwave, Gas Oven, Refrigerator, Stainless Steel Appliance(s), Washer, Electric Water Heater
Exterior
Exterior Feature Exterior Steps, Gutters Full, Lighting, Private Yard
Garage Spaces 2.0
Fence Back Yard, Fenced, Gate, Privacy, Wood, Wrought Iron, See Remarks
Pool None
Community Features Cluster Mailbox, Common Grounds, Curbs, Gated, Lock and Leave, Maintenance On-Site, Pool, Sidewalks, Street Lights, Underground Utilities
Utilities Available Cable Available, Electricity Available, High Speed Internet, Natural Gas Available, Sewer Available, Underground Utilities, Water Available
Waterfront No
Waterfront Description None
View Neighborhood
Roof Type Composition,Shingle
Porch Covered, Front Porch, Rear Porch
Total Parking Spaces 2
Private Pool No
Building
Lot Description Front Yard, Interior Lot, Landscaped, Sprinkler - Automatic, Sprinkler - In-ground, Trees-Small (Under 20 Ft)
Faces Southwest
Foundation Slab
Sewer Private Sewer
Water Private
Level or Stories Two
Structure Type HardiPlank Type,Masonry – All Sides,Stone Veneer
New Construction No
Schools
Elementary Schools Cowan
Middle Schools Covington
High Schools Bowie
School District Austin Isd
Others
HOA Fee Include Common Area Maintenance,Insurance,Maintenance Grounds,Maintenance Structure,See Remarks
Special Listing Condition Standard
Learn More About LPT Realty





