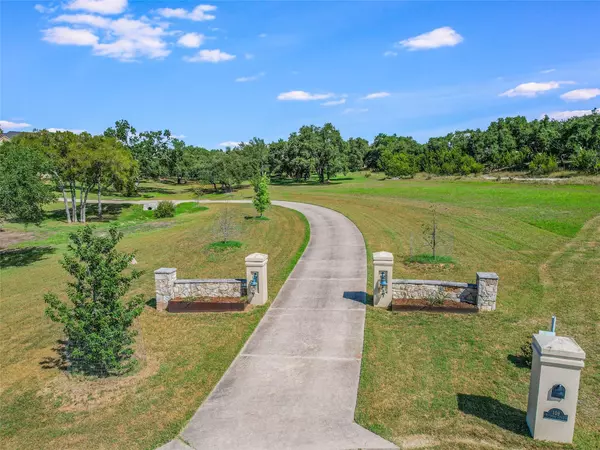
UPDATED:
11/18/2024 11:50 PM
Key Details
Property Type Single Family Home
Sub Type Single Family Residence
Listing Status Active
Purchase Type For Sale
Square Footage 5,728 sqft
Price per Sqft $366
Subdivision La Ventana Ph 1
MLS Listing ID 4200719
Style 1st Floor Entry,Single level Floor Plan,Entry Steps
Bedrooms 4
Full Baths 4
HOA Fees $121/mo
HOA Y/N Yes
Originating Board actris
Year Built 2000
Annual Tax Amount $31,520
Tax Year 2024
Lot Size 6.700 Acres
Acres 6.7
Property Description
The open floor plan features a newly updated kitchen with high-end stainless steel appliances, ideal for entertaining, plus a spacious great room that offers endless possibilities for family gatherings. A formal dining room with a butler's pantry provides another area for hosting large and small gatherings.
The upstairs primary suite features a fully renovated bath with a charming patio which overlooks a parklike front yard. Two secondary bedrooms are up while a guest bedroom is on the main level.
Outside, indulge in the lush landscape and gardens, private pool and spa, along with a charming gazebo and fire pit. The backyard is perfect for outdoor entertaining. A three-car garage has an upstairs workout room which also offers numerous possibilities for the new homeowner.
As an added plus at La Ventana, the community also features a Clubhouse, pool and putting green.
Location
State TX
County Hays
Rooms
Main Level Bedrooms 1
Interior
Interior Features Bookcases, Breakfast Bar, High Ceilings, Entrance Foyer, French Doors, Interior Steps, Multiple Dining Areas, Multiple Living Areas, Open Floorplan, Pantry, Recessed Lighting, Walk-In Closet(s)
Heating Central, Propane
Cooling Central Air, Gas
Flooring Tile, Wood
Fireplaces Number 1
Fireplaces Type Gas, Great Room, See Through, Wood Burning
Fireplace No
Appliance Built-In Oven(s), Dishwasher, Disposal, Down Draft, Electric Cooktop, Electric Range, Exhaust Fan, Microwave, Stainless Steel Appliance(s), Water Heater, Tankless Water Heater, Water Softener Owned
Exterior
Exterior Feature Balcony, Exterior Steps, Garden, Gutters Full, Private Yard
Garage Spaces 3.0
Fence Partial, Wrought Iron
Pool Heated, In Ground, Infinity, Pool/Spa Combo, Waterfall
Community Features BBQ Pit/Grill, Clubhouse, Equestrian Community, Fitness Center, Game/Rec Rm, Gated, Kitchen Facilities, Playground, Pool, Putting Green, Tennis Court(s), Trail(s)
Utilities Available Electricity Available, High Speed Internet, Propane, Underground Utilities
Waterfront No
Waterfront Description None
View Hill Country, Pool, Trees/Woods
Roof Type Metal
Porch Covered, Patio, Porch, Terrace
Total Parking Spaces 3
Private Pool Yes
Building
Lot Description Cul-De-Sac, Garden, Landscaped, Private Maintained Road, Rolling Slope, Sprinkler - Automatic, Sprinkler - In Rear, Sprinkler - In Front, Trees-Heavy, Trees-Large (Over 40 Ft), Many Trees, Views
Faces Southeast
Foundation Slab
Sewer Septic Tank
Water Well
Level or Stories Two
Structure Type Frame,Stone,Stucco
New Construction No
Schools
Elementary Schools Carpenter Hill
Middle Schools Eric Dahlstrom
High Schools Johnson High School
School District Hays Cisd
Others
HOA Fee Include Common Area Maintenance
Special Listing Condition Standard
Learn More About LPT Realty





