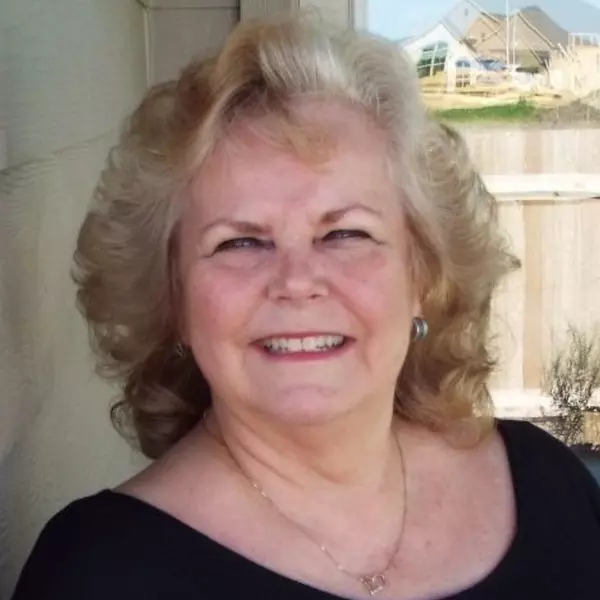
UPDATED:
11/25/2024 04:31 PM
Key Details
Property Type Single Family Home
Sub Type Single Family Residence
Listing Status Pending
Purchase Type For Sale
Square Footage 2,709 sqft
Price per Sqft $210
Subdivision Turtle Crk Ph 1
MLS Listing ID 560944
Style Traditional
Bedrooms 5
Full Baths 3
Half Baths 1
Construction Status Resale
HOA Y/N Yes
Year Built 2021
Lot Size 0.390 Acres
Acres 0.3899
Property Description
The heart of the home features a large kitchen adorned with beautiful MacKenzie-Childs light fixtures, infusing the space with unique charm and elegance. You'll love cooking and gathering here, with ample counter space and modern amenities that cater to your culinary needs.
This home offers five generously sized bedrooms and 3.5 baths, providing plenty of room for everyone. The luxurious primary suite is a true retreat, complete with a spacious bath designed for relaxation. The fifth bedroom is situated upstairs with a full bath, making it an ideal flex space or game room for your family's activities.
Step outside to your private backyard, where a large covered back porch invites you to unwind and enjoy the outdoors in comfort. Whether hosting summer barbecues or enjoying a quiet evening under the stars, this outdoor space enhances the home's appeal. New shingles were installed Sept. 2024
Discover the perfect blend of style, comfort, and functionality—your dream home awaits!
Location
State TX
County Bell
Interior
Interior Features Attic, Breakfast Bar, Ceiling Fan(s), Double Vanity, Entrance Foyer, Game Room, Garden Tub/Roman Tub, High Ceilings, Primary Downstairs, Main Level Primary, Open Floorplan, Split Bedrooms, Separate Shower, Walk-In Closet(s), Window Treatments, Breakfast Area, Custom Cabinets, Eat-in Kitchen, Kitchen/Family Room Combo, Pantry, Solid Surface Counters
Heating Central
Cooling Central Air, 1 Unit
Flooring Carpet, Tile
Fireplaces Type Family Room, Wood Burning
Fireplace Yes
Appliance Dishwasher, Electric Cooktop, Electric Water Heater, Disposal, Microwave, Oven, Refrigerator, Water Heater
Laundry Main Level, Laundry Room
Exterior
Exterior Feature Porch
Garage Spaces 3.0
Garage Description 3.0
Fence Back Yard, Wood
Pool None
Community Features None
Utilities Available Electricity Available
View Y/N No
Water Access Desc Public
View None
Roof Type Composition,Shingle
Porch Covered, Porch
Building
Story 2
Entry Level Two
Foundation Slab
Sewer Public Sewer
Water Public
Architectural Style Traditional
Level or Stories Two
Construction Status Resale
Schools
School District Troy Isd
Others
Tax ID 489678
Acceptable Financing Cash, Conventional, VA Loan
Listing Terms Cash, Conventional, VA Loan

Learn More About LPT Realty





