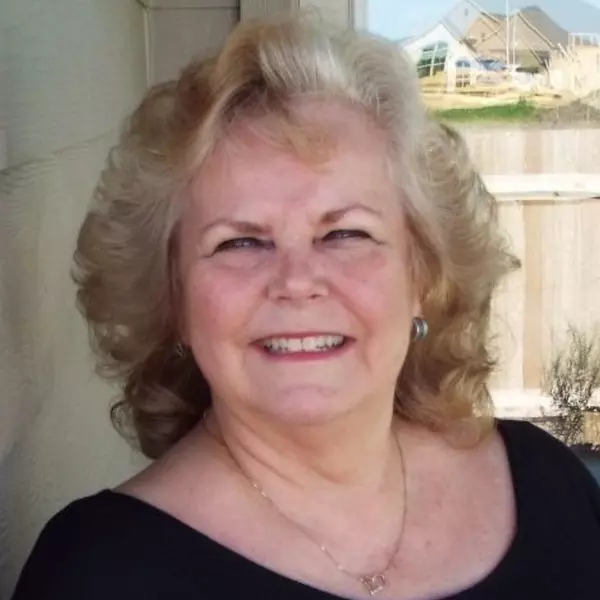
UPDATED:
11/12/2024 11:25 PM
Key Details
Property Type Single Family Home
Sub Type Single Family Residence
Listing Status Active
Purchase Type For Rent
Square Footage 3,734 sqft
Subdivision Vista Rdg Ph 2B
MLS Listing ID 2513538
Bedrooms 5
Full Baths 4
HOA Y/N Yes
Originating Board actris
Year Built 2024
Lot Size 8,123 Sqft
Acres 0.1865
Property Description
Welcome to the newly constructed home in the highly sought after Vista Ridge community in Leander. Many upgrades and ready to Move-in. 5 beds, 4 bath, 3734 SF home. Open space floor plan with no Carpet and Luxury Vinyl Flooring throughout. Large windows in every room to ensure abundant natural light. Open concept 20’ high ceiling with extra-large living space. European kitchen cabinets with oversized quartz waterfall countertop and GE stainless steel appliances. Ceiling lights in every room, four drops lights in primary suite, Dual vanity in master bath along with walk in shower and free standing bathtub. Double 20’ garage to accommodate big trucks along with long driveway to accommodate multiple vehicles. Big size patio to enjoy outdoor barbecue with big balcony on 2nd floor.
Must have good credit score and good income. No eviction history, No bankruptcy. Non-refundable Pet Fee of $350 per pet. Monthly Pet rent of $25 per pet. No aggressive breeds allowed. Application Fee of $60 per occupant, 18 and over. No Smoking allowed. Lease Admin Fee: $150. Check before applying. Renter's Insurance is required. Yard maintenance is the Tenant's responsibility.
Location
State TX
County Williamson
Rooms
Main Level Bedrooms 2
Interior
Interior Features Ceiling Fan(s), Beamed Ceilings, High Ceilings, Quartz Counters, Double Vanity, Electric Dryer Hookup, Eat-in Kitchen, Entrance Foyer, French Doors, Interior Steps, Kitchen Island, Open Floorplan, Pantry, Primary Bedroom on Main, Recessed Lighting, Smart Thermostat, Walk-In Closet(s), Washer Hookup
Heating Central, Fireplace(s)
Cooling Central Air
Flooring Vinyl
Fireplaces Number 1
Fireplaces Type Electric, Living Room
Fireplace No
Appliance Dishwasher, Disposal, Exhaust Fan, Gas Cooktop, Microwave, Oven, RNGHD, Electric Water Heater
Exterior
Exterior Feature Balcony
Garage Spaces 2.0
Fence Back Yard
Pool None
Community Features BBQ Pit/Grill, Park, Picnic Area, Playground, Pool
Utilities Available Cable Available, Electricity Available, High Speed Internet, Natural Gas Available, Natural Gas Connected, Phone Available, Sewer Available, Sewer Connected, Underground Utilities, Water Available, Water Connected
Waterfront No
Waterfront Description None
View None
Roof Type Composition,Shingle
Porch Covered, Patio
Total Parking Spaces 4
Private Pool No
Building
Lot Description Cul-De-Sac, Sprinkler - Automatic, Sprinkler - In Rear, Sprinkler - Drip Only/Bubblers, Sprinkler - In Front, Sprinkler - In-ground, Sprinkler - Rain Sensor, Sprinkler - Side Yard
Faces East
Foundation Slab
Sewer Public Sewer
Water Public
Level or Stories Two
Structure Type Concrete,Frame,Glass,HardiPlank Type,Masonry – Partial,Stone
New Construction Yes
Schools
Elementary Schools Camacho
Middle Schools Leander Middle
High Schools Glenn
School District Leander Isd
Others
Pets Allowed Small (< 20 lbs), Medium (< 35 lbs), Number Limit, Size Limit, Breed Restrictions, Negotiable
Num of Pet 2
Pets Description Small (< 20 lbs), Medium (< 35 lbs), Number Limit, Size Limit, Breed Restrictions, Negotiable
Learn More About LPT Realty





