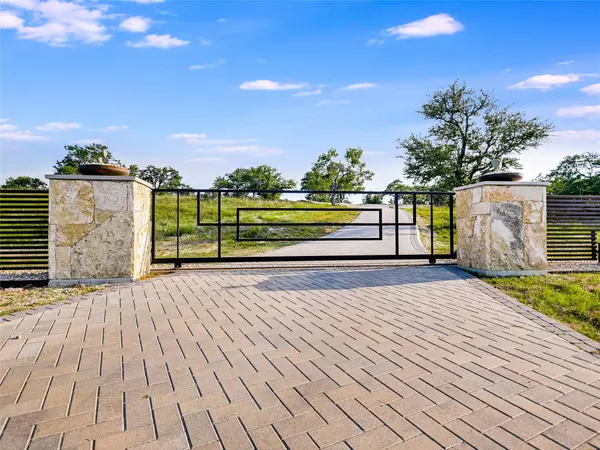
UPDATED:
11/18/2024 02:43 AM
Key Details
Property Type Single Family Home
Sub Type Single Family Residence
Listing Status Active
Purchase Type For Sale
Square Footage 5,382 sqft
Price per Sqft $1,021
Subdivision Heaton Hollow
MLS Listing ID 9223821
Style 1st Floor Entry
Bedrooms 4
Full Baths 5
HOA Y/N No
Originating Board actris
Year Built 2021
Annual Tax Amount $21,023
Tax Year 2024
Lot Size 22.970 Acres
Acres 22.97
Property Description
Step inside to discover a home where contemporary elegance meets Hill Country charm. The open-concept design is accentuated by white oak wood floors, steel-framed windows, and an abundance of natural light. A magnificent stone fireplace anchors the spacious living area, perfect for cozy gatherings.
The chef’s kitchen is a masterpiece, equipped with top-tier Wolf appliances, a Sub-Zero refrigerator, and an 11-foot custom island. This space seamlessly blends functionality and style, making it ideal for culinary creations or casual entertaining. Adjacent, the dining area and floor-to-ceiling windows invite you to dine with stunning views as your backdrop.
Retreat to the luxurious master suite, a private oasis with spa-like amenities including a rejuvenating sauna. Three additional bedrooms, each with en-suite baths, feature bespoke tile work that transforms each space into a work of art. Thoughtful details extend to a mudroom, a massive laundry room with dual washers and dryers, and a custom safe room for peace of mind.
Outside, a two-tier pool beckons for sun-soaked relaxation, complemented by a fire pit, expansive deck, and covered patio. The game room seamlessly connects indoor and outdoor spaces, ensuring everyone is part of the fun.
Additional highlights include an oversized air-conditioned detached space with a garage, gym, and extensive storage, all set within landscaped grounds offering privacy and tranquility. Wildlife exemption, proximity to Austin and San Antonio airports, and Wimberley ISD make this property a rare gem.
Don’t miss this extraordinary entertainer’s dream. Schedule your private tour today and embrace unparalleled Hill Country living!
Location
State TX
County Hays
Rooms
Main Level Bedrooms 4
Interior
Interior Features Built-in Features, Beamed Ceilings, High Ceilings, Chandelier, Granite Counters, Quartz Counters, Double Vanity, Kitchen Island, Open Floorplan, Pantry, Primary Bedroom on Main, Sauna, Smart Thermostat, Soaking Tub, Stackable W/D Connections, Two Primary Closets, Walk-In Closet(s)
Heating Central, Fireplace(s), Propane
Cooling Ceiling Fan(s), Central Air, Electric, Multi Units
Flooring Tile, Wood
Fireplaces Number 1
Fireplaces Type Decorative, Family Room, Gas Log
Fireplace No
Appliance Bar Fridge, Built-In Refrigerator, Convection Oven, Dishwasher, Disposal, Exhaust Fan, Plumbed For Ice Maker, Free-Standing Gas Range, RNGHD, Self Cleaning Oven, Stainless Steel Appliance(s), Vented Exhaust Fan, Washer/Dryer Stacked, Tankless Water Heater, Water Softener Owned, Wine Refrigerator
Exterior
Exterior Feature Electric Car Plug-in, Gas Grill, Gutters Full, Lighting, Outdoor Grill, Permeable Paving
Garage Spaces 2.0
Fence Fenced, Partial, Perimeter, Pipe
Pool Heated, In Ground, Outdoor Pool, Pool/Spa Combo, Waterfall
Community Features None
Utilities Available Above Ground, Electricity Connected, Propane, Underground Utilities, Water Connected
Waterfront No
Waterfront Description None
View Hill Country, Trees/Woods
Roof Type Metal
Porch Covered, Front Porch, Rear Porch
Total Parking Spaces 10
Private Pool Yes
Building
Lot Description Agricultural, Back Yard, Corner Lot, Front Yard, Landscaped, Native Plants, Sprinkler - Automatic, Trees-Heavy, Many Trees, Views
Faces North
Foundation Slab
Sewer Aerobic Septic
Water Well
Level or Stories One
Structure Type Stone,Stucco
New Construction No
Schools
Elementary Schools Blue Hole
Middle Schools Danforth
High Schools Wimberley
School District Wimberley Isd
Others
Special Listing Condition Standard
Learn More About LPT Realty





