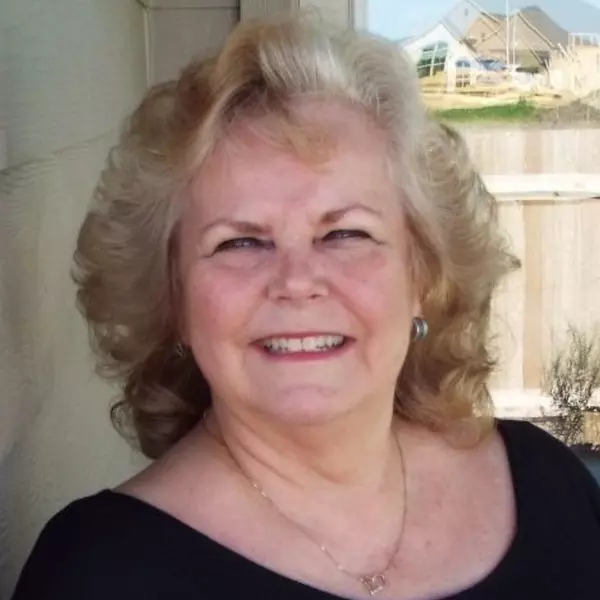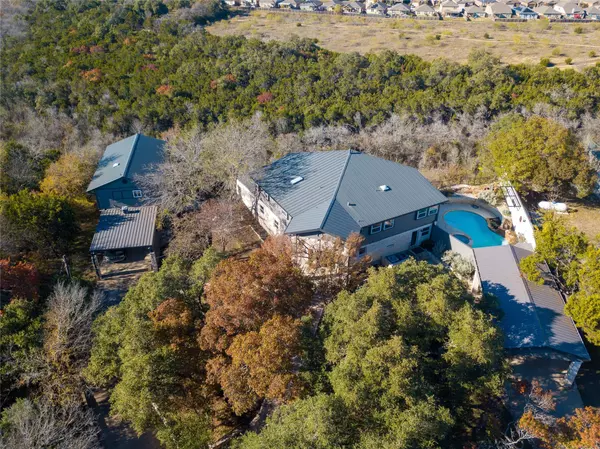
UPDATED:
12/11/2024 08:03 PM
Key Details
Property Type Single Family Home
Sub Type Single Family Residence
Listing Status Active
Purchase Type For Sale
Square Footage 4,174 sqft
Price per Sqft $221
Subdivision High Gabriel West Sec 02
MLS Listing ID 8652828
Bedrooms 5
Full Baths 5
HOA Fees $33/ann
HOA Y/N Yes
Originating Board actris
Year Built 1990
Annual Tax Amount $13,172
Tax Year 2024
Lot Size 0.550 Acres
Acres 0.55
Property Description
Your private retreat awaits with a resort-style pool and jacuzzi spa, complete with a waterfall feature, lighting, and heater, all remotely controlled for convenience. Surround sound speakers poolside set the perfect ambiance for any occasion. Fire up the outdoor gas grill and make every meal an al fresco dining experience with spectacular views as your backdrop
The 600-square-foot garage includes 12-foot ceilings, a built-in gantry with a sliding hoist, and ample workspace and storage. Above the garage, you'll find an apartment with its own deck, open living space, and full bathroom, ideal for guests, a studio, or additional rental income.
Situated on over half an acre (.55 acres) with majestic oak trees, the property provides unparalleled privacy while inviting you to enjoy the serene surroundings. Nestled in the desirable High Gabriel neighborhood, free from through traffic, this hidden gem offers a peaceful escape.
Conveniently located off 183A, you’ll enjoy a quick commute to downtown Austin. For outdoor enthusiasts, the nearby riverbed boasts fascinating dinosaur tracks, offering a unique opportunity to explore nature right below your property.
This extraordinary property isn’t just a home it’s a lifestyle. Don’t miss this rare opportunity to own a piece of paradise on the cliffs of the San Gabriel River!
Location
State TX
County Williamson
Rooms
Main Level Bedrooms 1
Interior
Interior Features Two Primary Baths, Breakfast Bar, Built-in Features, Ceiling Fan(s), Beamed Ceilings, High Ceilings, Chandelier, Quartz Counters, Double Vanity, Electric Dryer Hookup, Gas Dryer Hookup, Dumbwaiter, Eat-in Kitchen, Entrance Foyer, High Speed Internet, In-Law Floorplan, Interior Steps, Kitchen Island, Multiple Living Areas, Open Floorplan, Pantry, Primary Bedroom on Main, Recessed Lighting, Smart Thermostat, Two Primary Closets, Walk-In Closet(s), Washer Hookup
Heating Central, Electric, Fireplace(s), Forced Air, Heat Pump, Propane
Cooling Ceiling Fan(s), Central Air, Electric, Heat Pump
Flooring Carpet, Marble, Stone, Tile, Vinyl
Fireplaces Number 1
Fireplaces Type Family Room, Raised Hearth, Stone, Wood Burning
Fireplace No
Appliance Built-In Oven(s), Dishwasher, Disposal, Electric Cooktop, Ice Maker, Microwave, Free-Standing Refrigerator, Stainless Steel Appliance(s)
Exterior
Exterior Feature Balcony, Exterior Steps, Gas Grill, Gutters Full, Lighting, Outdoor Grill, Private Entrance, Private Yard, RV Hookup
Garage Spaces 2.0
Fence Back Yard, Fenced, Wrought Iron, See Remarks
Pool Filtered, Gunite, Heated, In Ground, Outdoor Pool, Pool/Spa Combo, Waterfall
Community Features Common Grounds, High Speed Internet, Park, Planned Social Activities, Street Lights, See Remarks
Utilities Available Above Ground, Electricity Connected, High Speed Internet, Propane, Water Connected
Waterfront Description River Front,Stream,Waterfront
View Hill Country, Neighborhood, Panoramic, Park/Greenbelt, Pool, River
Roof Type Metal
Porch Deck, Enclosed, Front Porch, Patio, Porch, Rear Porch
Total Parking Spaces 6
Private Pool Yes
Building
Lot Description Back to Park/Greenbelt, Back Yard, Front Yard, Native Plants, Sprinkler - Automatic, Sprinkler - In Rear, Sprinkler - Drip Only/Bubblers, Sprinkler - In Front, Sprinkler - In-ground, Sprinkler - Side Yard, Trees-Large (Over 40 Ft), Many Trees, Trees-Medium (20 Ft - 40 Ft), Views
Faces Southeast
Foundation Slab
Sewer Septic Tank
Water Private
Level or Stories Two
Structure Type HardiPlank Type,Masonry – All Sides,See Remarks
New Construction No
Schools
Elementary Schools Jim Plain
Middle Schools Danielson
High Schools Glenn
School District Leander Isd
Others
HOA Fee Include Common Area Maintenance
Special Listing Condition Standard
Learn More About LPT Realty





