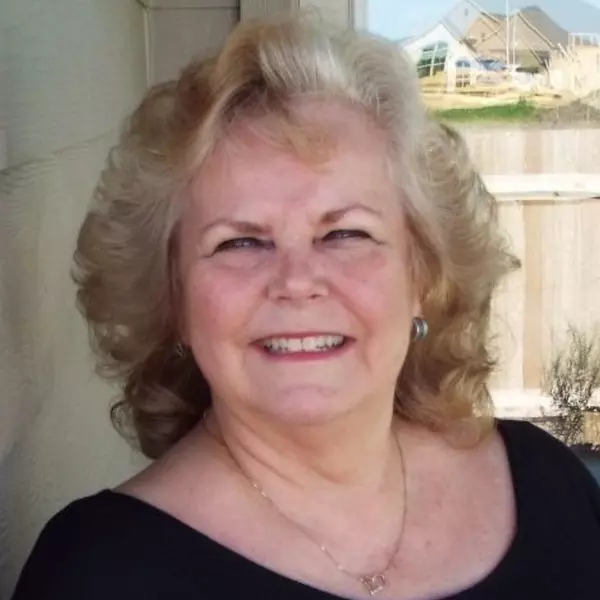
UPDATED:
12/12/2024 03:26 PM
Key Details
Property Type Single Family Home
Sub Type Single Family Residence
Listing Status Active
Purchase Type For Sale
Square Footage 1,668 sqft
Price per Sqft $197
Subdivision Hartland Ranch
MLS Listing ID 564271
Style None
Bedrooms 3
Full Baths 2
HOA Y/N Yes
Year Built 2024
Lot Size 0.301 Acres
Acres 0.301
Property Description
Enter the home from the front porch, and cross through the foyer to the open living area. The family room, dining and kitchen space are designed as an open concept, allowing conservations to flow easily across the living area. The kitchen includes quartz countertops, decorative tile backsplash, a large island with undermount sink, a corner pantry closet, stainless-steel appliances and 36’’ upper cabinets. The utility room is off the kitchen and includes an extra closet for linens and other kitchen items. Natural light beams in through three rear windows along the family room wall.
The primary bedroom is off the family room and includes an attached bathroom. Enjoy the 5’ walk in shower, raised cultured marble vanity with double sinks, private toilet area with a door, and walk-in closet in this relaxing bathroom space.
The secondary bedrooms are located at the front of the house, off the foyer. There is a hall bathroom that includes a shower/tub combination as well as extra shelving for storage or décor.
The Coleman includes vinyl flooring throughout the common areas of the home and the primary bedroom, and carpet in the secondary bedrooms. All our new homes feature a covered back patio, full sod, an irrigation system in the front and back yard, and full gutters. This home includes our America’s Smart Home base package, which includes the Amazon Echo Pop, Front Doorbell, Front Door Deadbolt Lock, Home Hub, Thermostat, and Deako® Smart Switches.
Location
State TX
County Caldwell
Direction Northeast
Interior
Interior Features Attic, Pull Down Attic Stairs, Stone Counters, Recessed Lighting, Smart Home, Smart Thermostat, Tub Shower, Wired for Data, Breakfast Area, Kitchen/Family Room Combo, Kitchen/Dining Combo, Other, Pantry, See Remarks, Walk-In Pantry
Heating Central
Cooling Central Air
Flooring Carpet, Vinyl
Fireplaces Type None
Fireplace No
Appliance Dishwasher, Disposal, Gas Range, Gas Water Heater, Microwave, Other, See Remarks, Some Gas Appliances, Range
Laundry Laundry Room
Exterior
Exterior Feature Covered Patio
Parking Features Attached, Garage
Garage Spaces 3.0
Garage Description 3.0
Fence None
Pool None
Community Features None, Street Lights
Utilities Available Natural Gas Available
View Y/N No
Water Access Desc Public
View None
Roof Type Composition,Shingle
Porch Covered, Patio
Building
Faces Northeast
Story 1
Entry Level One
Foundation Slab
Sewer Public Sewer
Water Public
Architectural Style None
Level or Stories One
Schools
School District Lockhart Isd
Others
Tax ID 437 DAVIS MOUNTAIN DRIVE
Security Features Prewired,Smoke Detector(s)
Acceptable Financing Cash, Conventional, FHA, Texas Vet, USDA Loan, VA Loan
Listing Terms Cash, Conventional, FHA, Texas Vet, USDA Loan, VA Loan
Special Listing Condition Builder Owned

Learn More About LPT Realty





