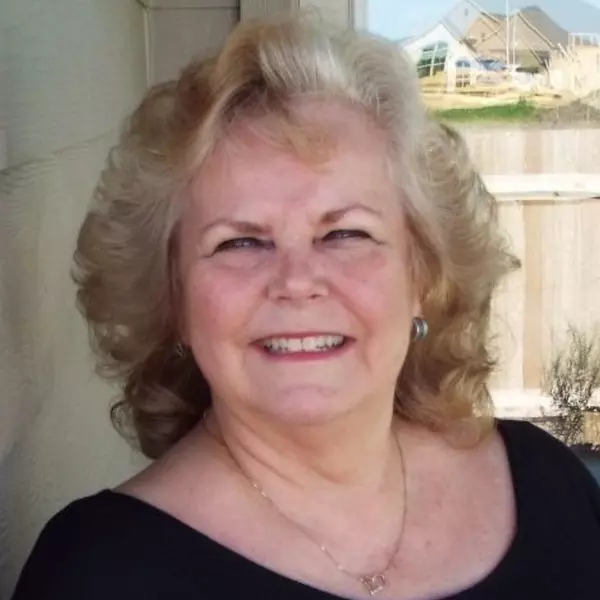For more information regarding the value of a property, please contact us for a free consultation.
Key Details
Property Type Single Family Home
Sub Type Single Family Residence
Listing Status Sold
Purchase Type For Sale
Square Footage 1,860 sqft
Price per Sqft $160
Subdivision Holland Ranch Estates Sub
MLS Listing ID 512943
Sold Date 08/04/23
Bedrooms 3
Full Baths 2
Construction Status Resale
HOA Y/N No
Year Built 2015
Lot Size 1.210 Acres
Acres 1.21
Property Description
Beautifully updated 3/2 barndominium home on 1.2 acres in 6 mile area! Features include a beautiful open concept kitchen with gorgeous granite countertops, eating bar island, farm style sink and built in wine fridge. Split bedroom plan, large primary bedroom with spacious attached bath, double vanities, tiled walk-in shower and walk-in closet with built in shelving. Home also offers an attached 2 car garage with plenty of storage space and a sizeable yard with covered patio!
Location
State TX
County Calhoun
Interior
Interior Features Ceiling Fan(s), Double Vanity, High Ceilings, Pull Down Attic Stairs, Separate Shower, Walk-In Closet(s)
Heating Central, Electric
Cooling Central Air, Electric
Flooring Carpet, Tile
Fireplaces Type None
Fireplace No
Appliance Electric Range, Microwave, Wine Refrigerator, Some Electric Appliances, Range
Laundry Inside
Exterior
Exterior Feature Covered Patio
Parking Features Attached, Garage
Garage Spaces 2.0
Garage Description 2.0
Fence None
Pool None
Community Features None
View Y/N No
Water Access Desc Private,Well
View None
Roof Type Metal
Porch Covered, Patio
Building
Story 1
Entry Level One
Foundation Slab
Sewer Septic Tank
Water Private, Well
Level or Stories One
Construction Status Resale
Schools
School District Calhoun County Isd
Others
Tax ID 77968
Acceptable Financing Cash, Conventional, FHA, VA Loan
Listing Terms Cash, Conventional, FHA, VA Loan
Financing FHA
Read Less Info
Want to know what your home might be worth? Contact us for a FREE valuation!

Our team is ready to help you sell your home for the highest possible price ASAP

Bought with Tracy Graves • RE/MAX Land & Homes
Learn More About LPT Realty





