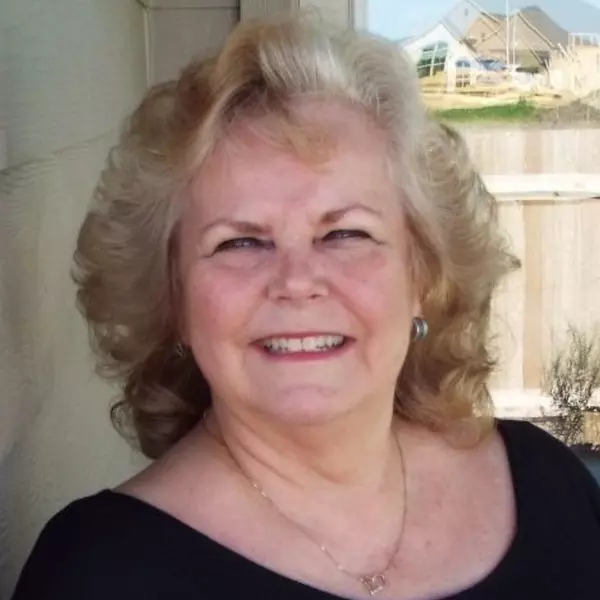For more information regarding the value of a property, please contact us for a free consultation.
Key Details
Property Type Single Family Home
Sub Type Single Family Residence
Listing Status Sold
Purchase Type For Sale
Square Footage 1,549 sqft
Price per Sqft $267
Subdivision Blockhouse Creek
MLS Listing ID 517013
Sold Date 10/16/23
Style Ranch
Bedrooms 3
Full Baths 2
Construction Status Resale
HOA Y/N No
Year Built 1986
Lot Size 7,884 Sqft
Acres 0.181
Property Description
Quick Move-In- 3 Bedrooms, 2 Baths 2 Car garage- brick on 3 Sides. Almost everything is NEW!! Turn-Key, no carpet and ready for move in. Hurry for this one.
Come see this stunningly updated three bed, two-bathroom home in the quiet, mature and coveted Block House Creek subdivision in the heart of Leander. Enjoy the blend of modern elegance, perfect-sized space, greenbelt peace, and a prime location. Completely remodeled kitchen showcases new cabinets, new granite countertops, pantry and new stainless-steel appliances. Luxury Vinyl Plank flooring has been installed throughout the home. No carpet, wood burning fireplace and fresh paint cultivate the perfect canvas for your personal decor taste.
The primary bedroom features a spa-like ensuite bathroom with a double vanity, two walk-in closets, soaker tub, and a brand new, beautifully tiled, walk in shower. The other two bedrooms are equally as spacious and share a beautifully appointed bathroom.
The home features an ample private backyard with mature trees surrounding the back of the property, perfect for outdoor activities and relaxation - even the fence has been power-washed and stained! The property also features a two-car garage and a new hot-water heater. The convenient access to entertainment, shopping, major highways, restaurants and desirable LISD schools is unbeatable. Proximity to both 183A and the Leander Cap Metro train makes commuting to Austin, Dell, Samsung, Amazon, The Domain and Apple campus a breeze. WELCOME HOME! Schedule your private tour today!
Location
State TX
County Williamson
Direction East
Interior
Interior Features Ceiling Fan(s), Double Vanity, Garden Tub/Roman Tub, His and Hers Closets, Multiple Closets, Open Floorplan, Pull Down Attic Stairs, Split Bedrooms, Soaking Tub, Separate Shower, Walk-In Closet(s), Granite Counters, Kitchen/Family Room Combo, Pantry
Heating Central, Electric, Fireplace(s)
Cooling Central Air, Electric, Heat Pump, 1 Unit
Flooring Vinyl
Fireplaces Type Family Room, Living Room, Wood Burning
Fireplace Yes
Appliance Dishwasher, Disposal, Gas Range, Microwave, Refrigerator, Water Heater, Some Electric Appliances
Laundry Laundry Room
Exterior
Exterior Feature Patio
Garage Spaces 2.0
Garage Description 2.0
Fence Back Yard, Wood
Pool Community, None
Community Features Clubhouse, Playground, Park, Community Pool, Curbs
Utilities Available Electricity Available, High Speed Internet Available, Trash Collection Private, Underground Utilities
View Y/N No
Water Access Desc Public
View None
Roof Type Composition,Shingle
Porch Patio
Building
Faces East
Story 1
Entry Level One
Foundation Slab
Sewer Public Sewer
Water Public
Architectural Style Ranch
Level or Stories One
Construction Status Resale
Schools
Elementary Schools Block House Creek Elementary School
Middle Schools Wiley Middle School
High Schools Rouse High School
School District Leander Isd
Others
Tax ID R303529
Acceptable Financing Cash, Conventional, VA Loan
Listing Terms Cash, Conventional, VA Loan
Financing Conventional
Read Less Info
Want to know what your home might be worth? Contact us for a FREE valuation!

Our team is ready to help you sell your home for the highest possible price ASAP

Bought with NON-MEMBER AGENT • Non Member Office
Learn More About LPT Realty





