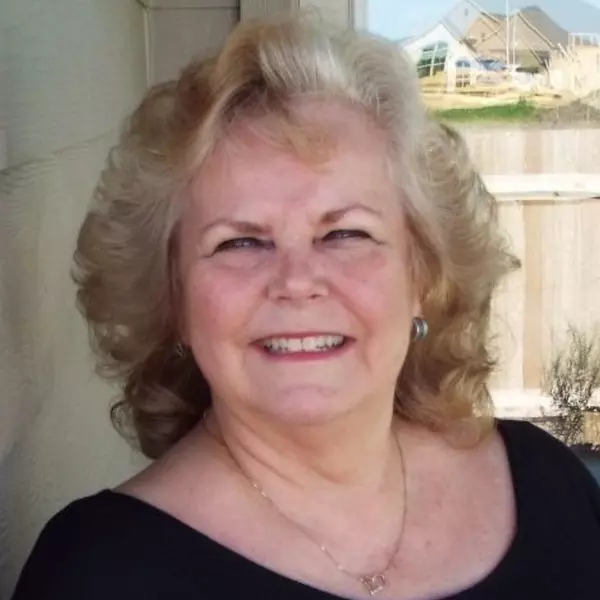For more information regarding the value of a property, please contact us for a free consultation.
Key Details
Property Type Single Family Home
Sub Type Single Family Residence
Listing Status Sold
Purchase Type For Sale
Square Footage 3,390 sqft
Price per Sqft $209
Subdivision White Rock Estates Ph Seven
MLS Listing ID 543069
Sold Date 10/01/24
Style Ranch
Bedrooms 6
Full Baths 3
Half Baths 2
Construction Status Resale
HOA Y/N No
Year Built 2010
Lot Size 0.713 Acres
Acres 0.713
Property Description
Welcome to 5317 Siltstone! This custom Symphony Home awaits you! The main home with 2640 Sq Ft offers 5 Bedrooms, 2.5 Bathrooms, 3 car garage, formal dining room with an eat in kitchen featuring Stainless Steel appliances with Double Ovens and a Glass Cooktop! The Large Primary Bedroom has a great sitting area along with a soaking tub and full walk-in shower with SEPARATE vanities and closets, the 3 other guest bedrooms are downstairs on the opposite side of the home leaving the 5th bedroom/office/game room upstairs in its own oasis with a half bathroom and closet. The guest home with 750 Sq Ft built by John Bowen in 2019 offers 1 Bedroom, 1 Bathroom, Full kitchen, laundry hook ups with a 1 Car garage! Stunning in ground pool built in 2022 with a hot tub and its own 250 Gallon buried propane tank for the heater with a fully electric pool cover! UPGRADES INCLUDE: NEW ROOF 6/23, ELECTRICAL PANEL 400AMPS, INGROUND BASKETBALL COURT, 50 AMD RV PLUG WITH RV PARKING, BOTH HOMES ARE WIRED FOR A GENERATOR AND MANY MORE!
Location
State TX
County Bell
Interior
Interior Features Ceiling Fan(s), Crown Molding, Double Vanity, Entrance Foyer, Garden Tub/Roman Tub, High Ceilings, Primary Downstairs, Main Level Primary, Multiple Closets, Recessed Lighting, Separate Shower, Walk-In Closet(s), Granite Counters, Kitchen Island, Pantry, Walk-In Pantry
Heating Central, Electric, Multiple Heating Units
Cooling Central Air, Electric, 2 Units
Flooring Carpet, Ceramic Tile
Fireplaces Type None
Fireplace No
Appliance Double Oven, Dryer, Dishwasher, Electric Cooktop, Disposal, Microwave, Refrigerator, Washer, Some Electric Appliances
Laundry Washer Hookup, Electric Dryer Hookup, Inside, Laundry Room
Exterior
Exterior Feature Awning(s), Covered Patio, Fire Pit, Lighting, Porch, Private Yard, Rain Gutters, Security Lighting
Garage Detached, Garage, Garage Door Opener, Oversized, RV Access/Parking, Garage Faces Side
Garage Spaces 3.0
Garage Description 3.0
Fence Back Yard, Wood, Wrought Iron
Pool Gunite, In Ground, Pool Cover, Private, Pool/Spa Combo
Community Features None
Waterfront No
View Y/N No
Water Access Desc Public
View None, Pool
Roof Type Composition,Shingle
Porch Covered, Patio, Porch
Private Pool Yes
Building
Story 2
Entry Level Two
Foundation Slab
Sewer Public Sewer
Water Public
Architectural Style Ranch
Level or Stories Two
Construction Status Resale
Schools
School District Killeen Isd
Others
Tax ID 393944
Security Features Security System Owned,Security Lights
Acceptable Financing Cash, Conventional, FHA, VA Loan
Listing Terms Cash, Conventional, FHA, VA Loan
Financing VA
Special Listing Condition Builder Owned
Read Less Info
Want to know what your home might be worth? Contact us for a FREE valuation!

Our team is ready to help you sell your home for the highest possible price ASAP

Bought with Jessica Lloyd • The Real Estate Home Team Llc
Learn More About LPT Realty





